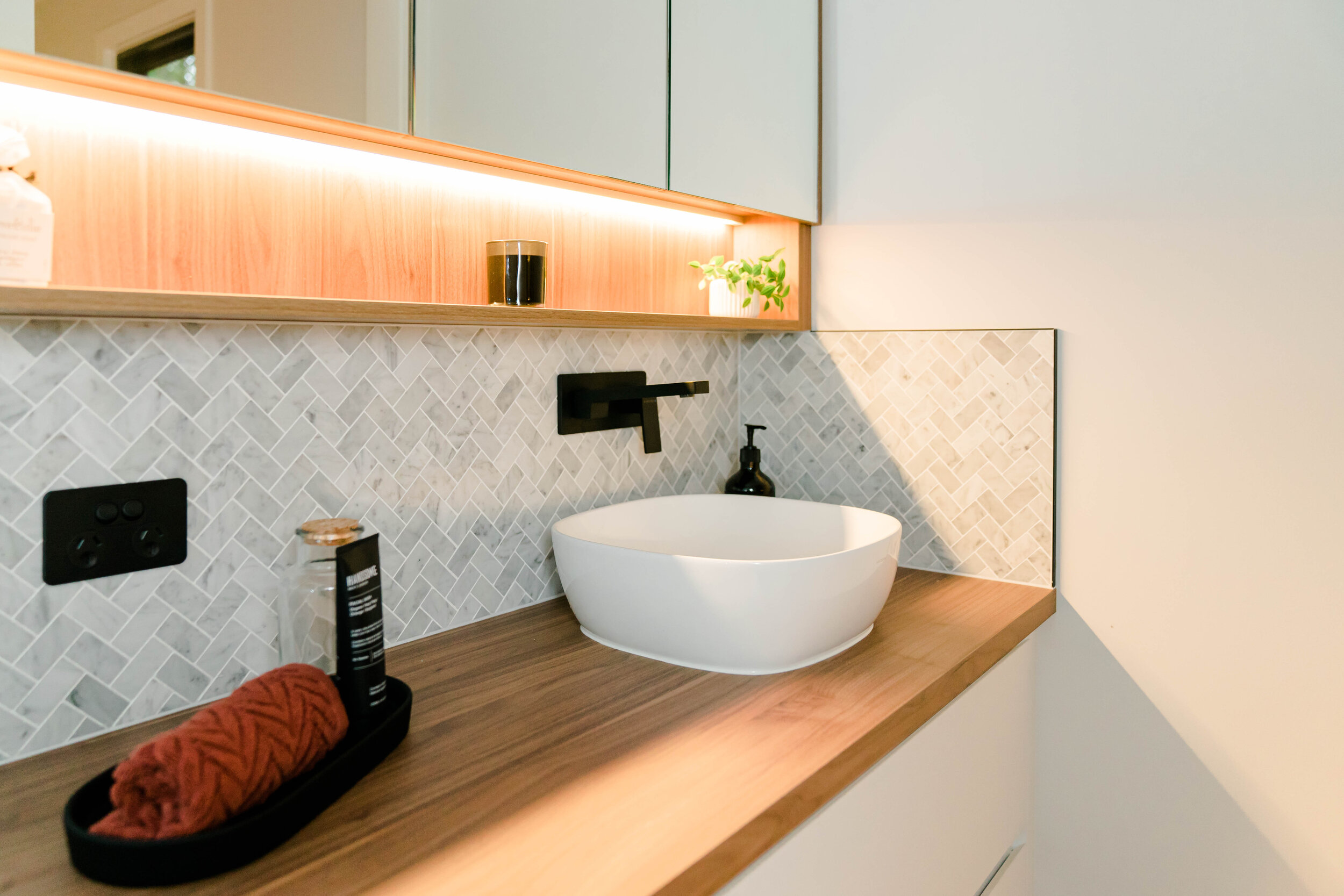Prefabricated Modular Homes
Designs & Floorplans
Create your own floorplan or use one of ours
Whether you are looking for a cosy retreat for two or upscaling with the entire family, we can create a floorplan that is unique to you. Our homes have been engineered to accommodate any layout, so we can work with you to create your dream large or small home.
Below are some sample 1 & 2 bedroom floorplan layouts to get you going, but anything is possible! Modules can even be joined or stacked to increase floorspace.
Looking for something a little more custom? That’s our specialty!
Want to have a quick chat about your project?
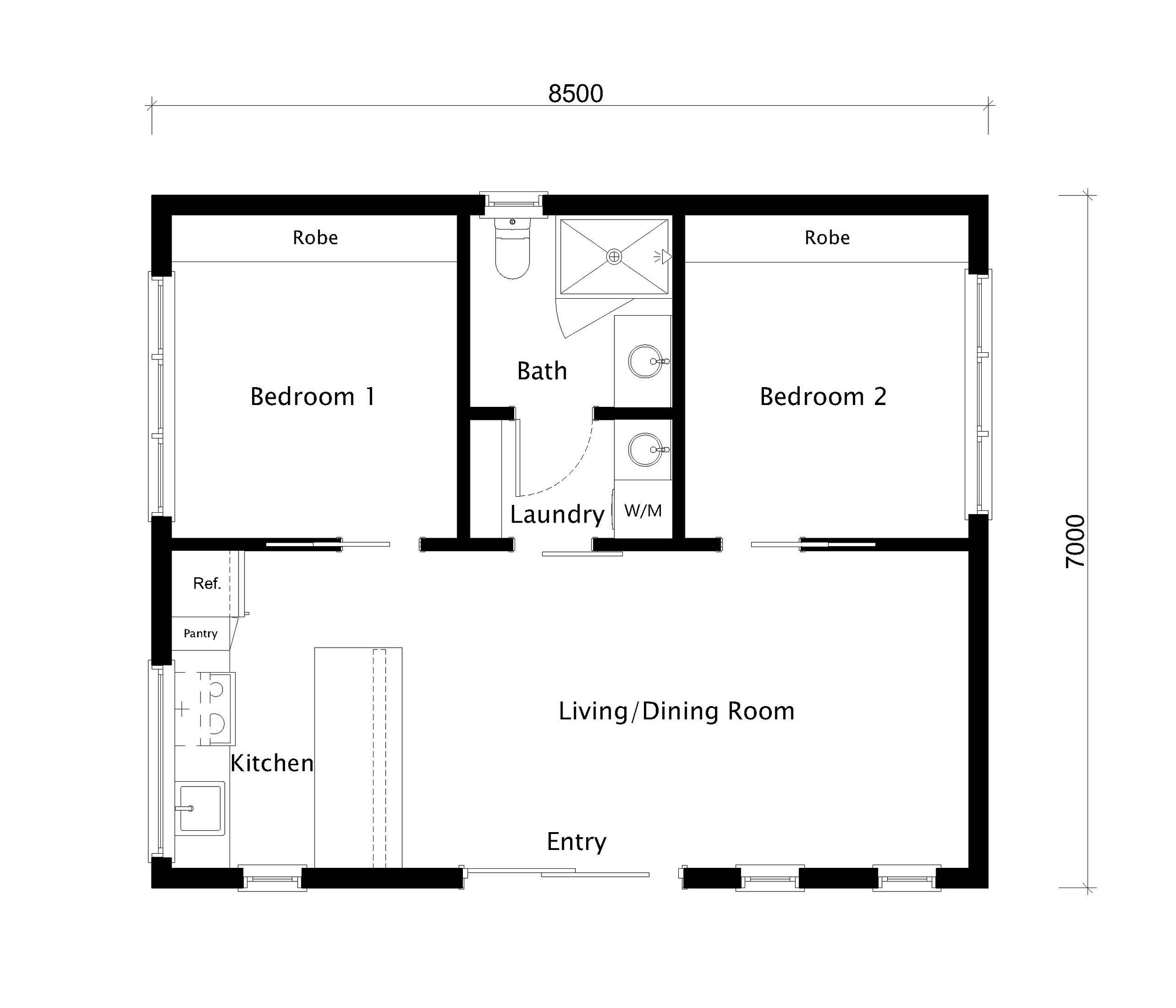
60 Sqm - Option 1
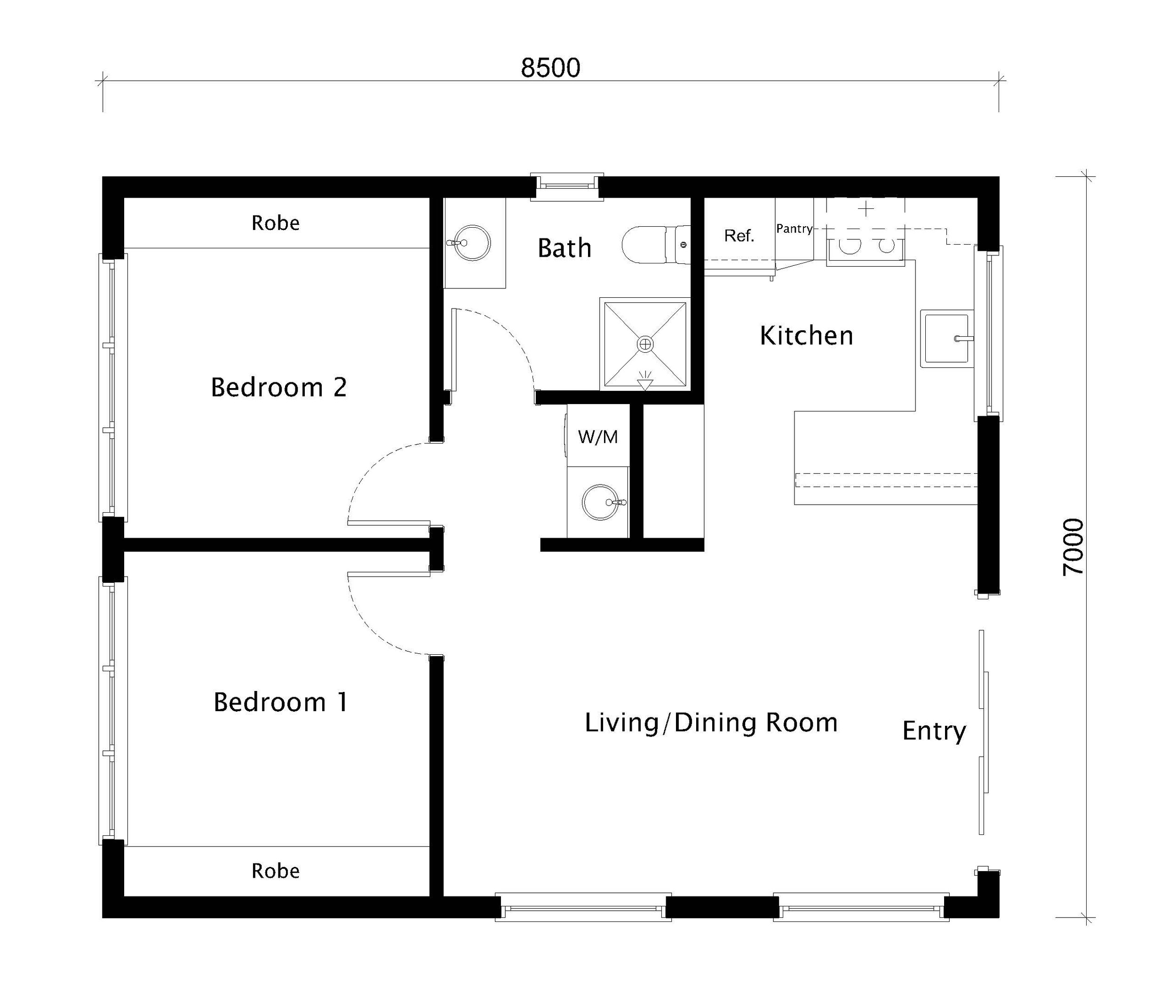
60sqm - Option 2
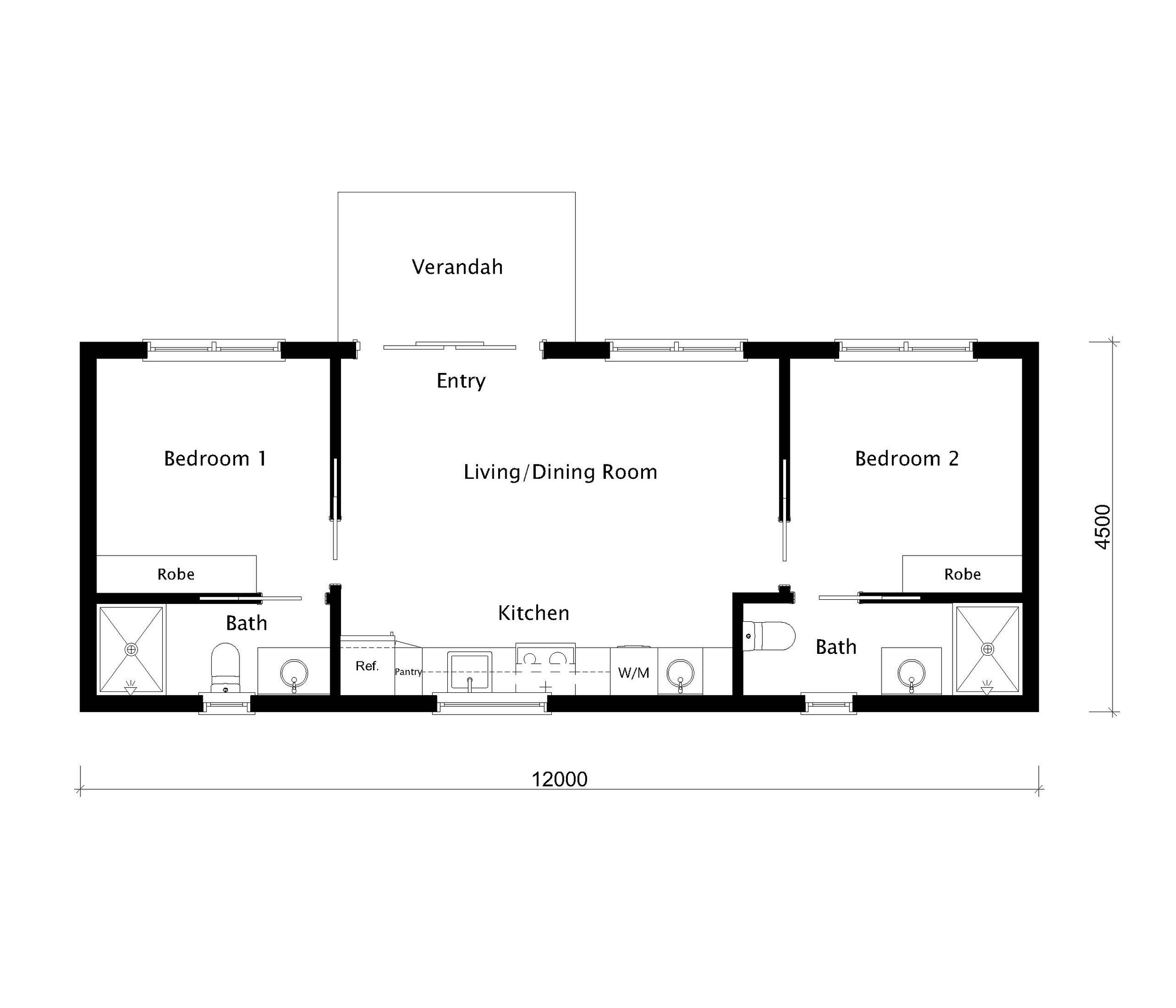
60 Sqm - Option 3
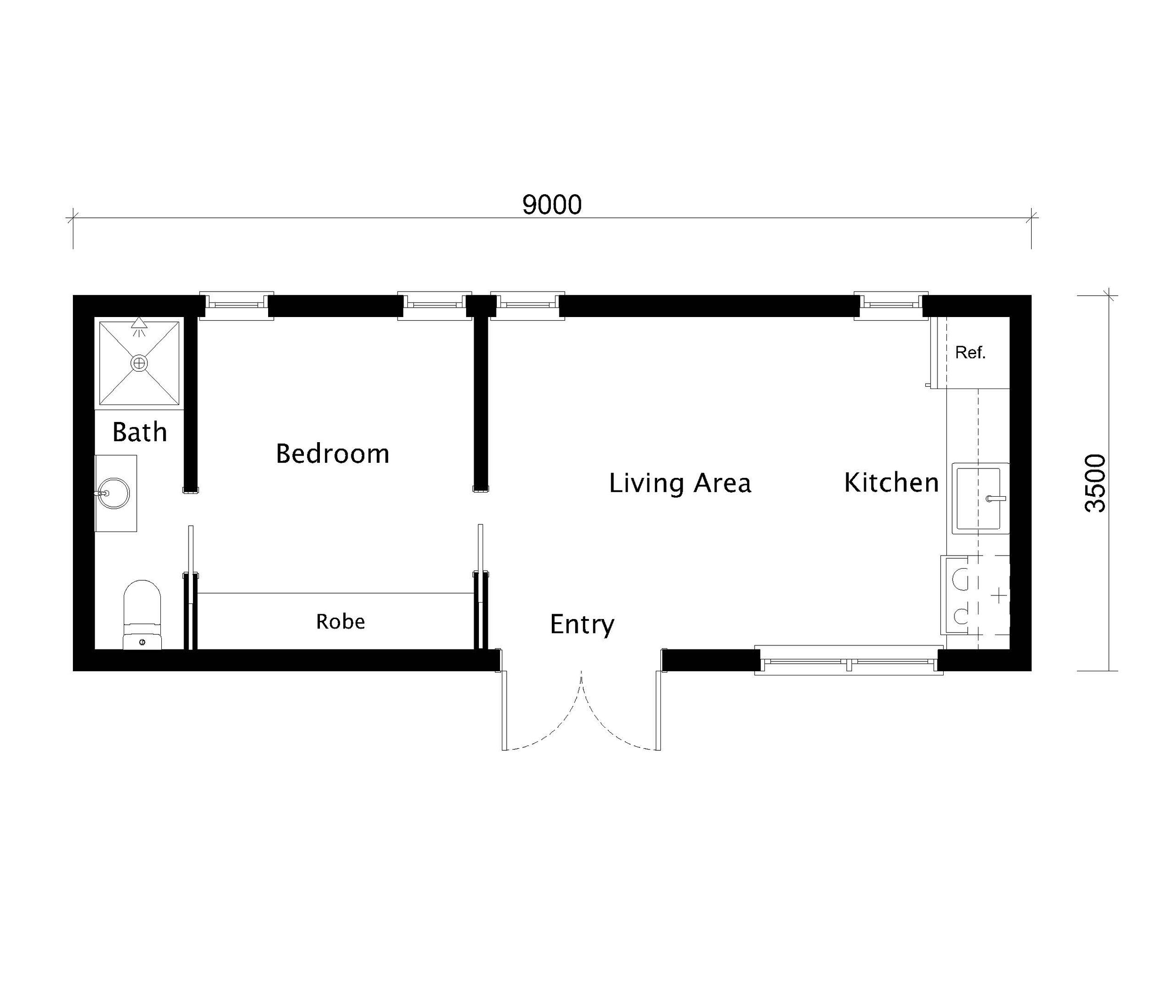
Bayview Home - 31.5 sqm
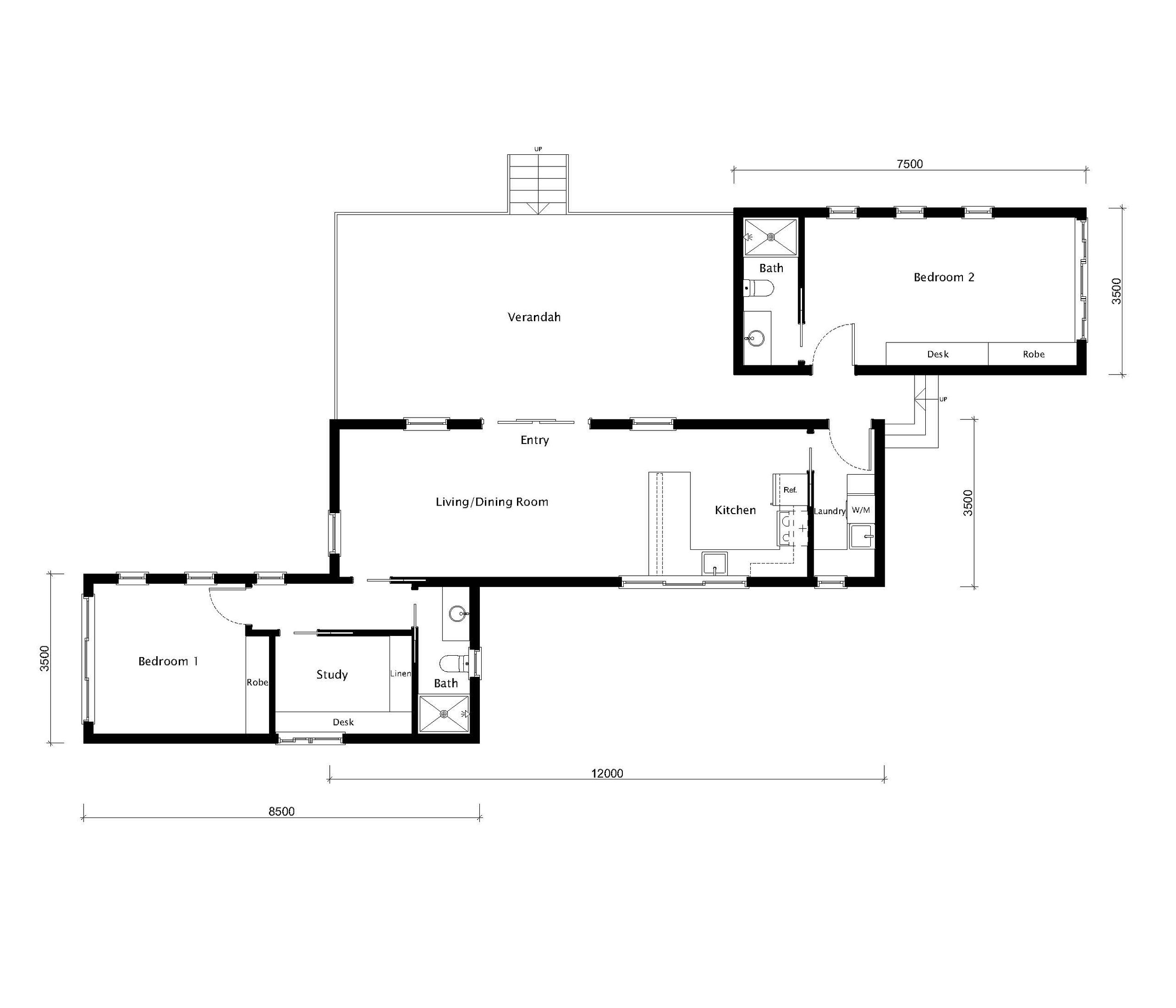
Bendigo - Modular Home
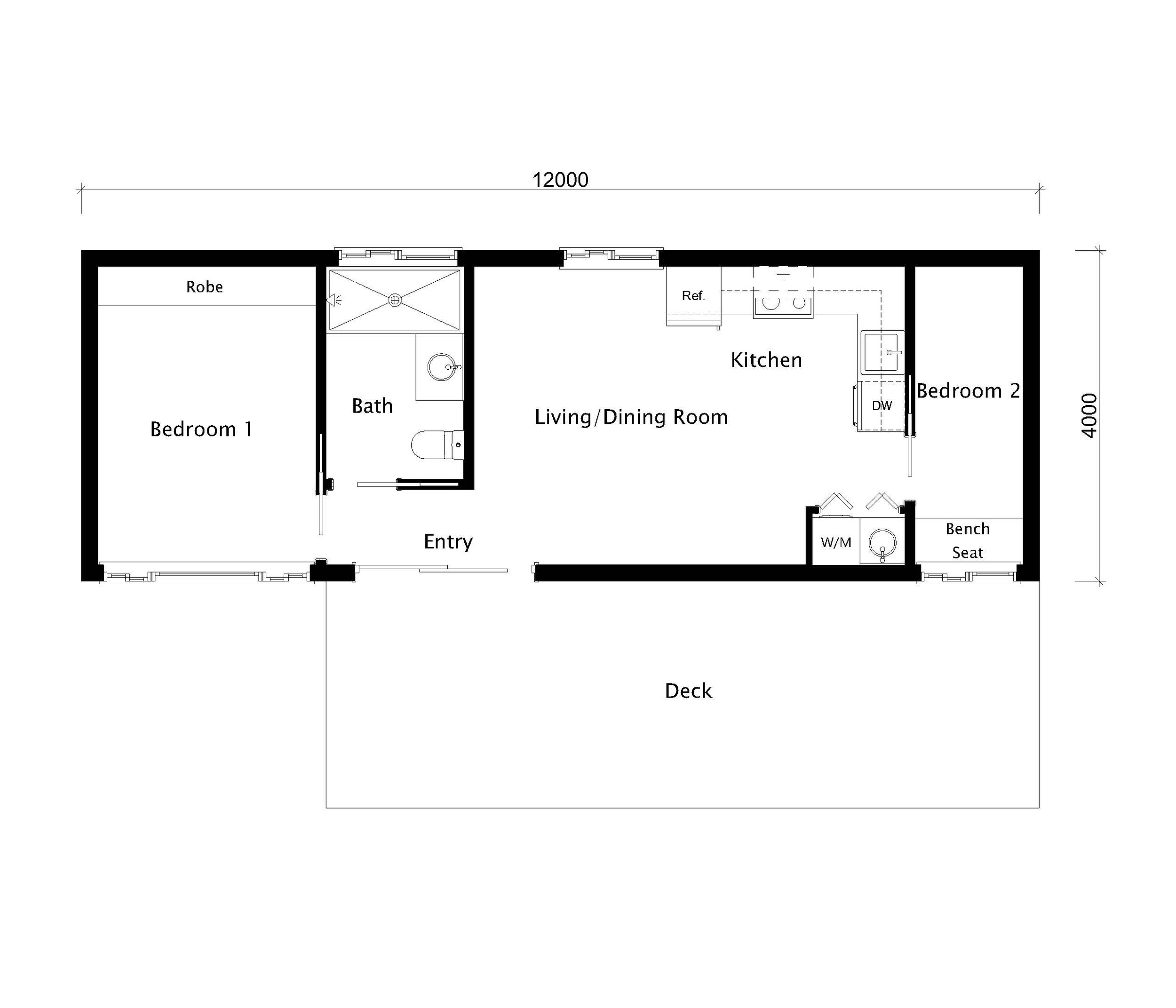
Sunbury - 48 Sqm Bnb
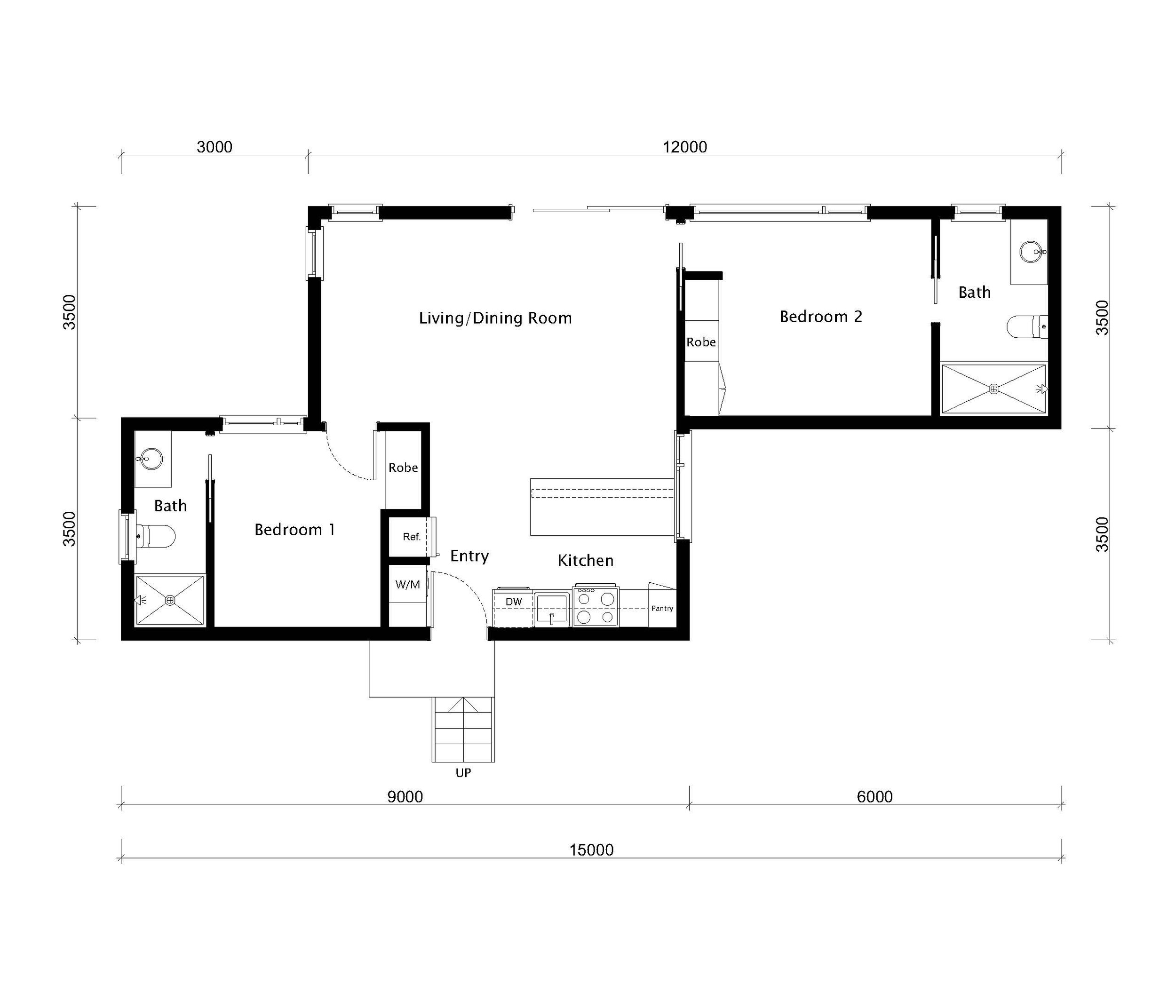
Daylesford - 73 Sqm Home
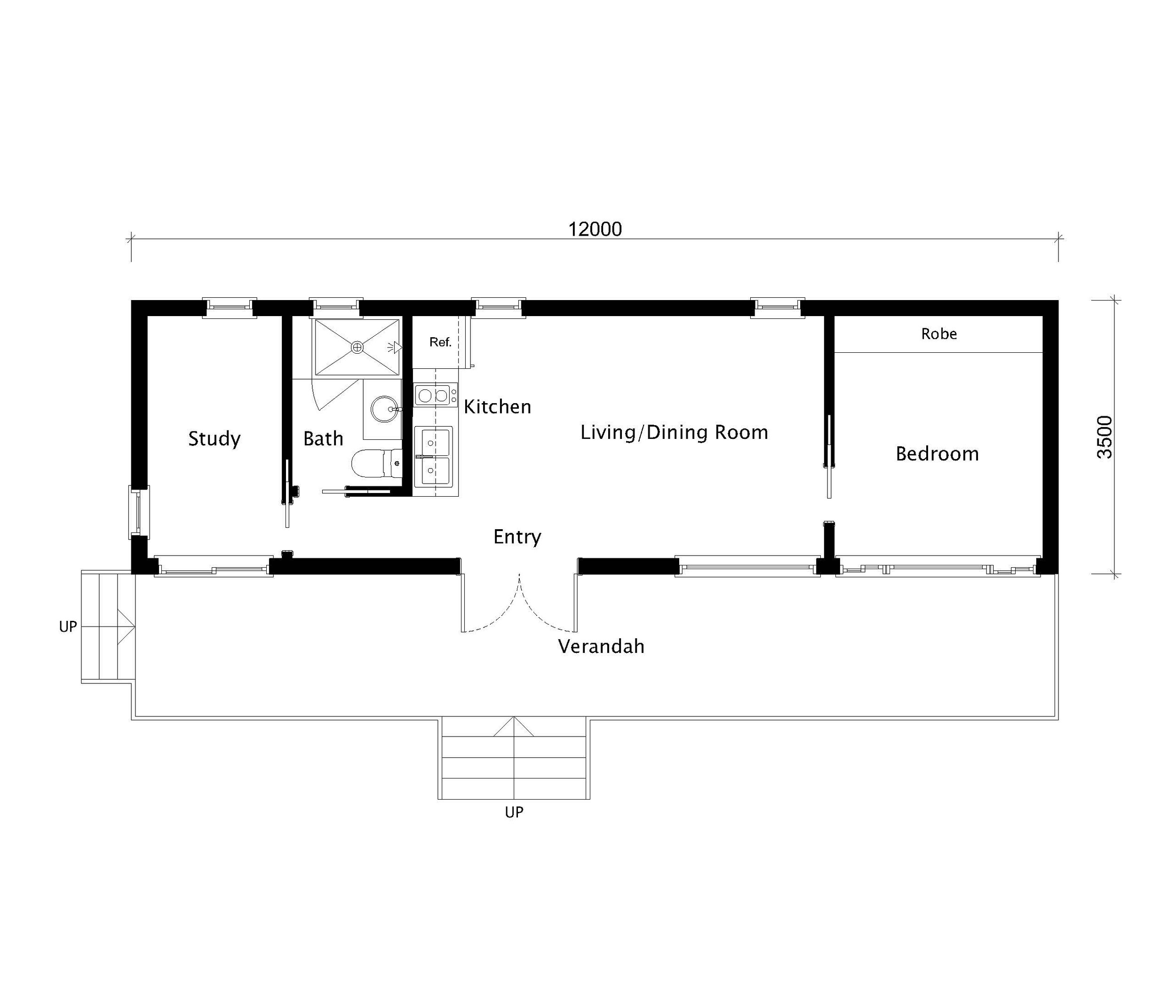
Diamond Creek- 42 Sqm Home
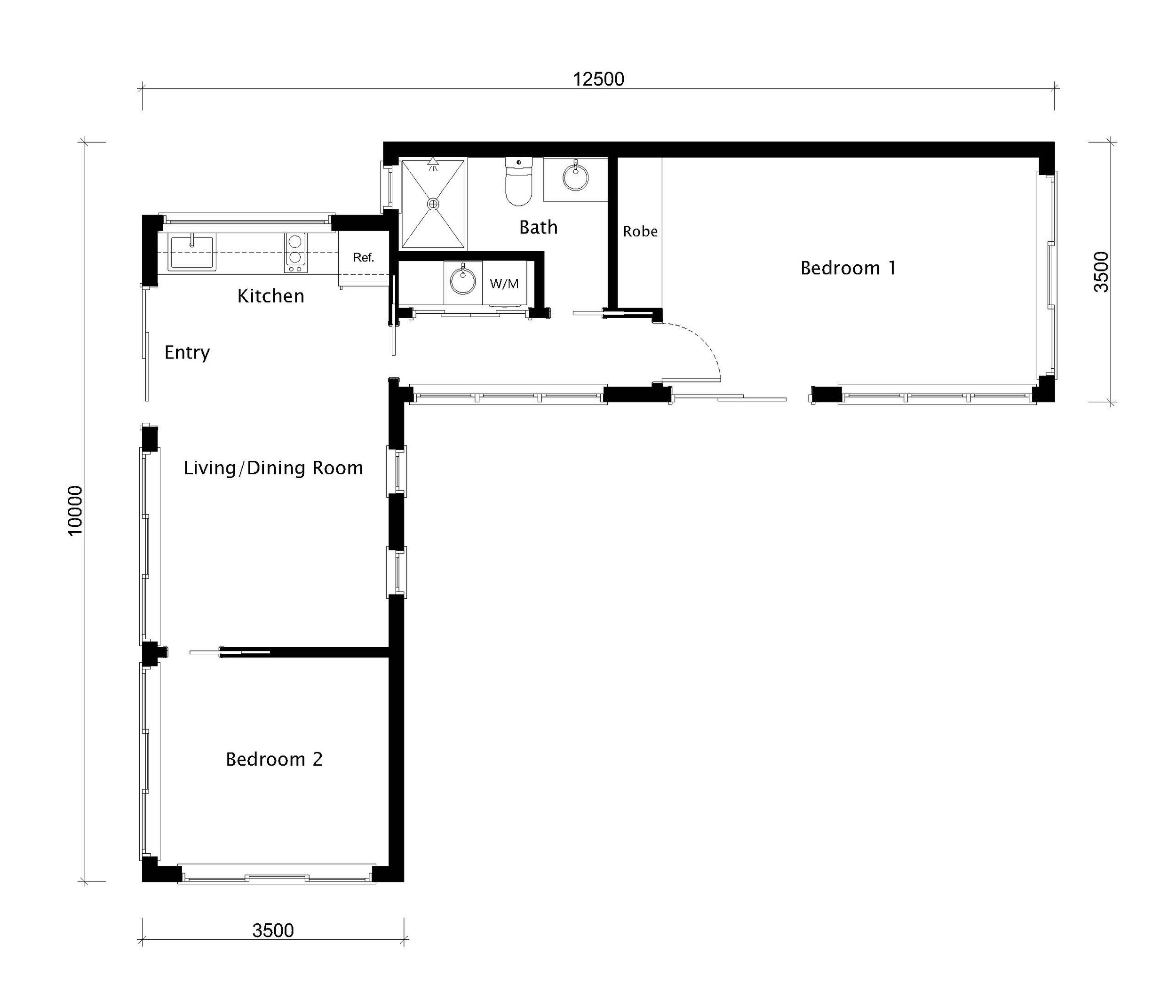
Metung - 63 Sqm Home
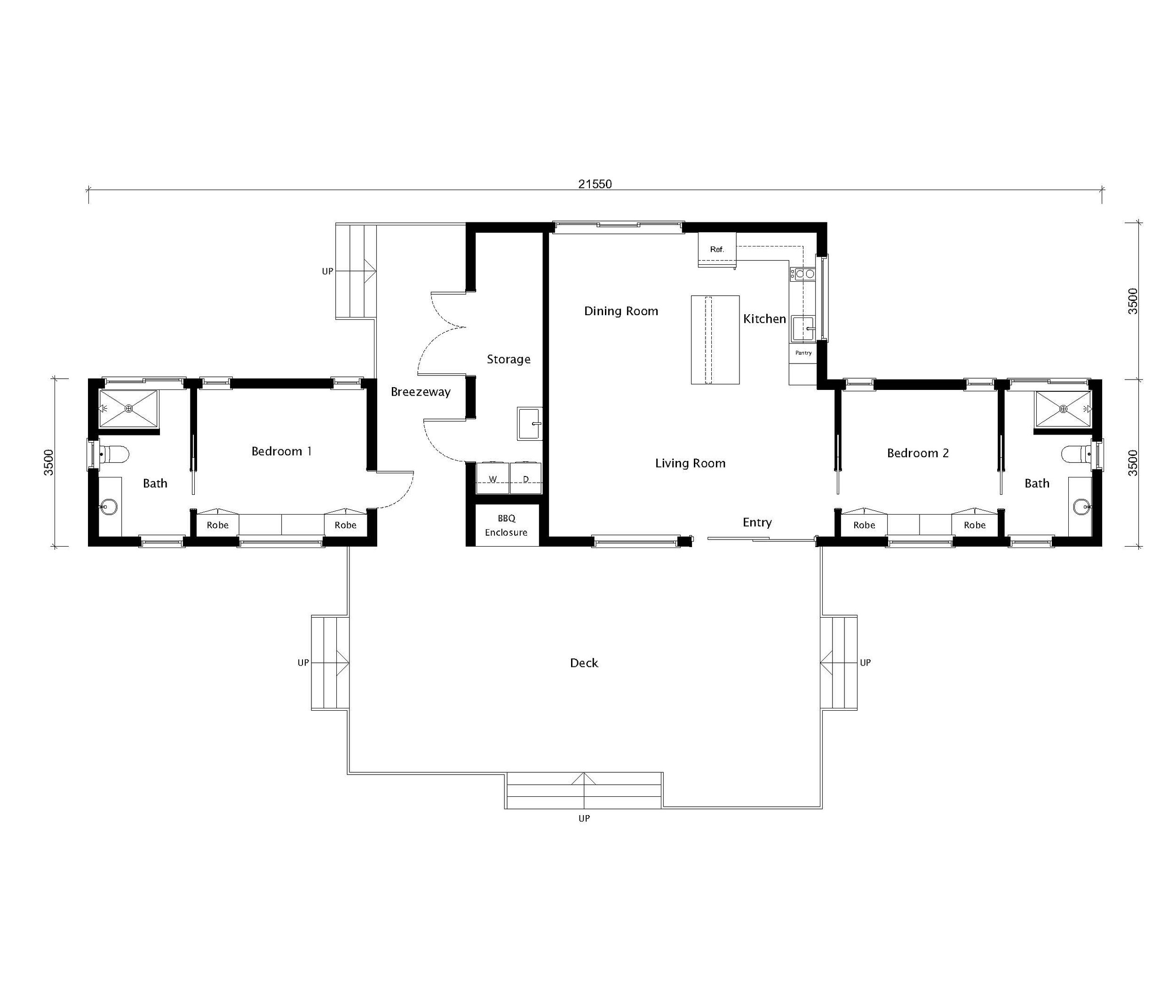
Grampians - Modular Home
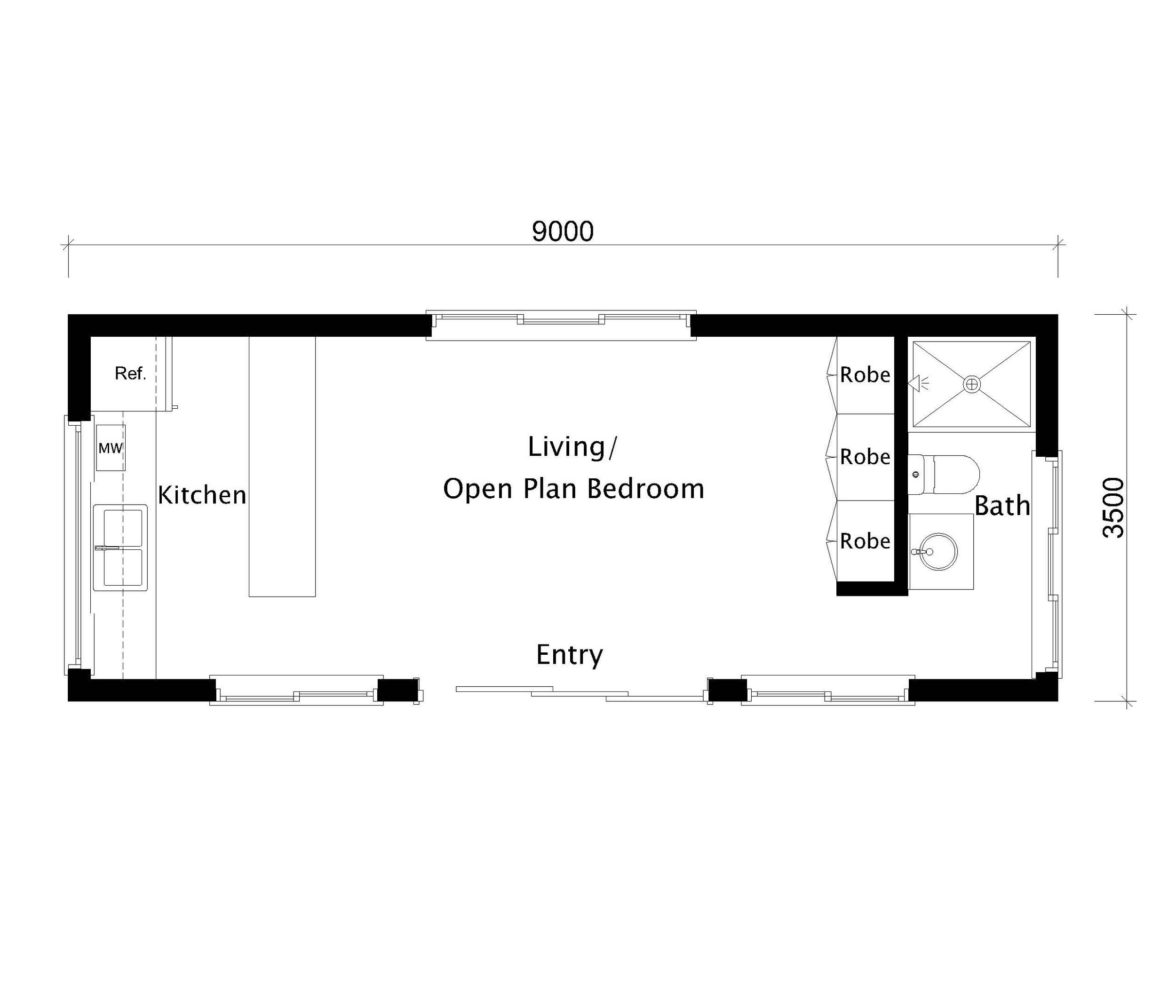
Outlook - 31.5 Sqm Open Plan Home
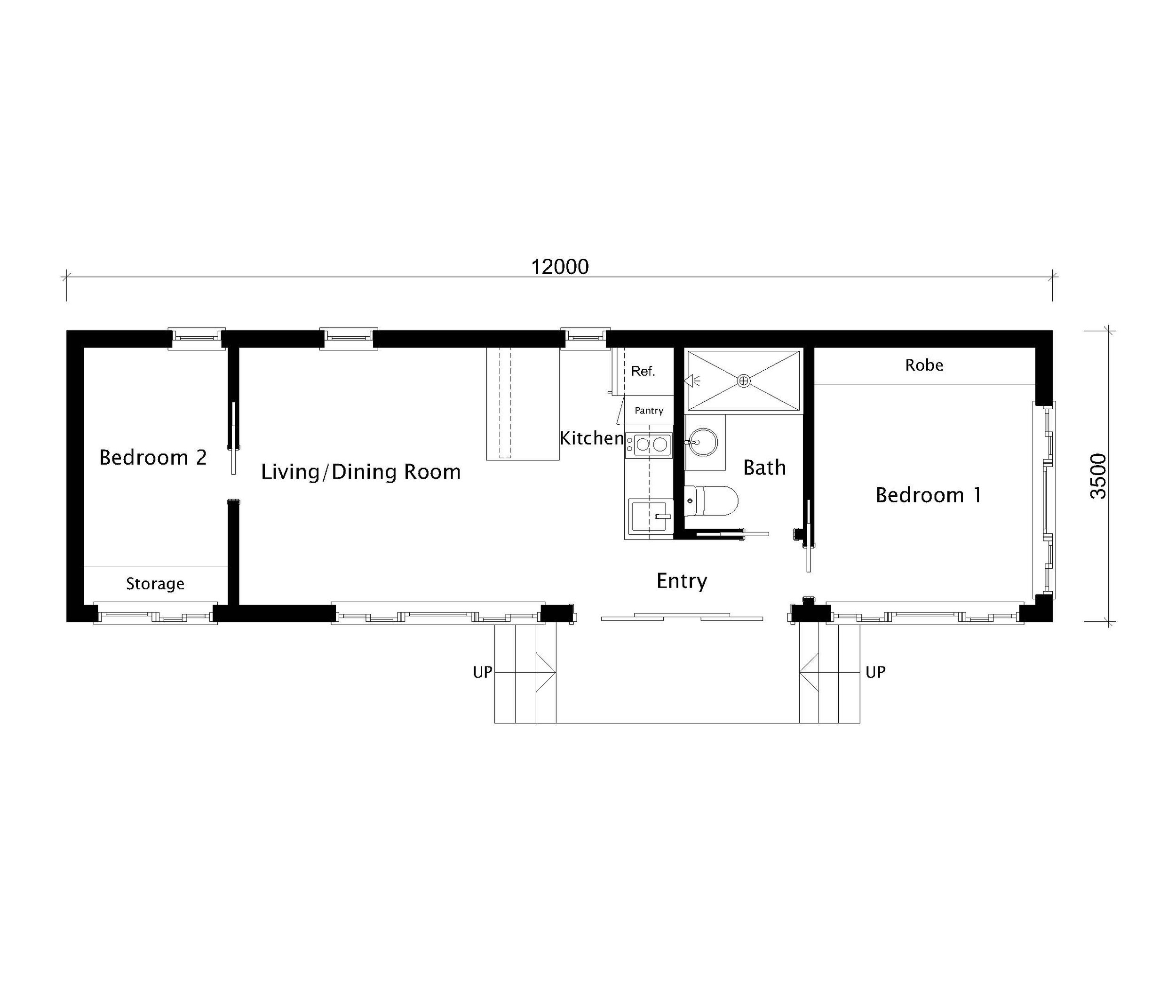
Retreat - 42 Sqm Home
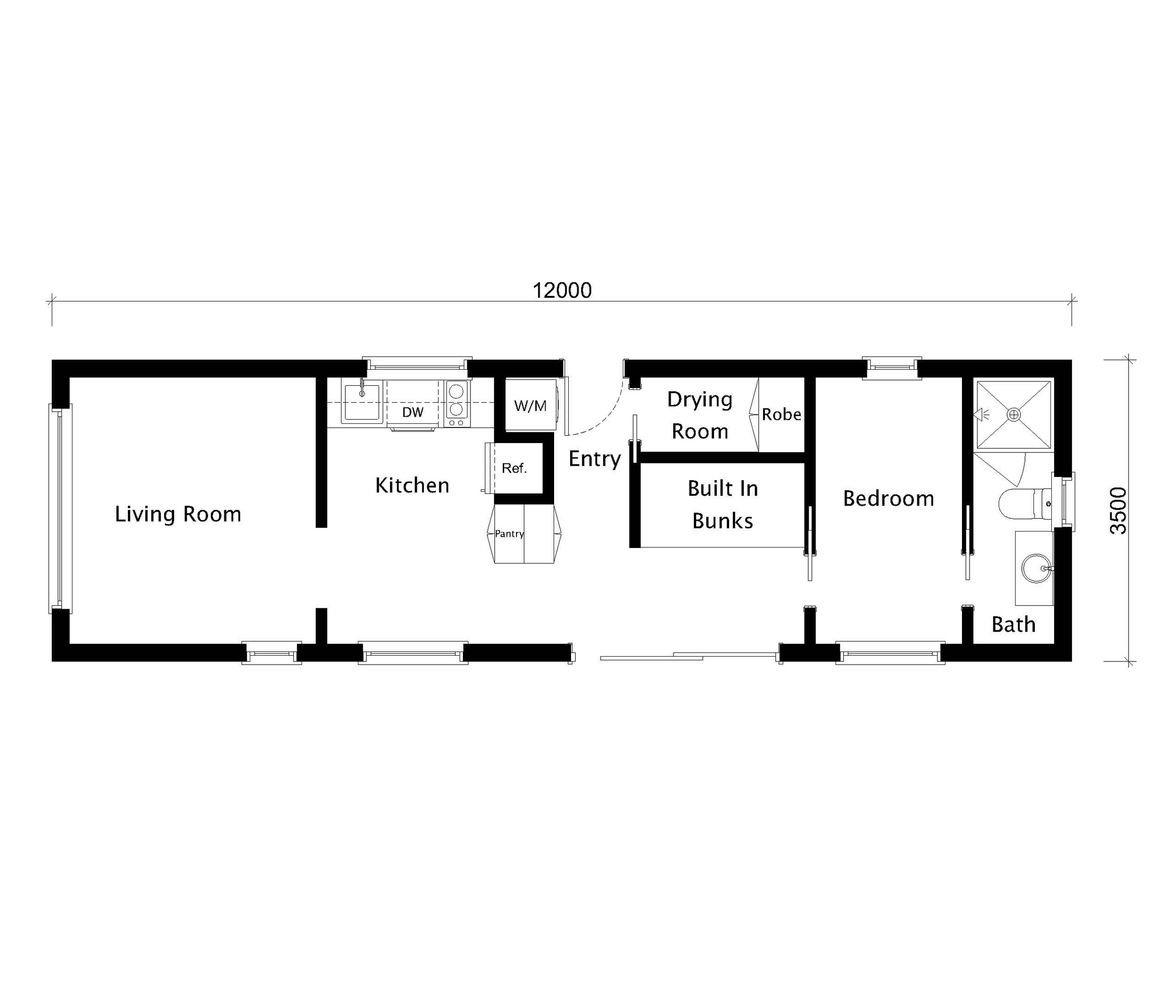
Buller Chalet - 42sqm Home
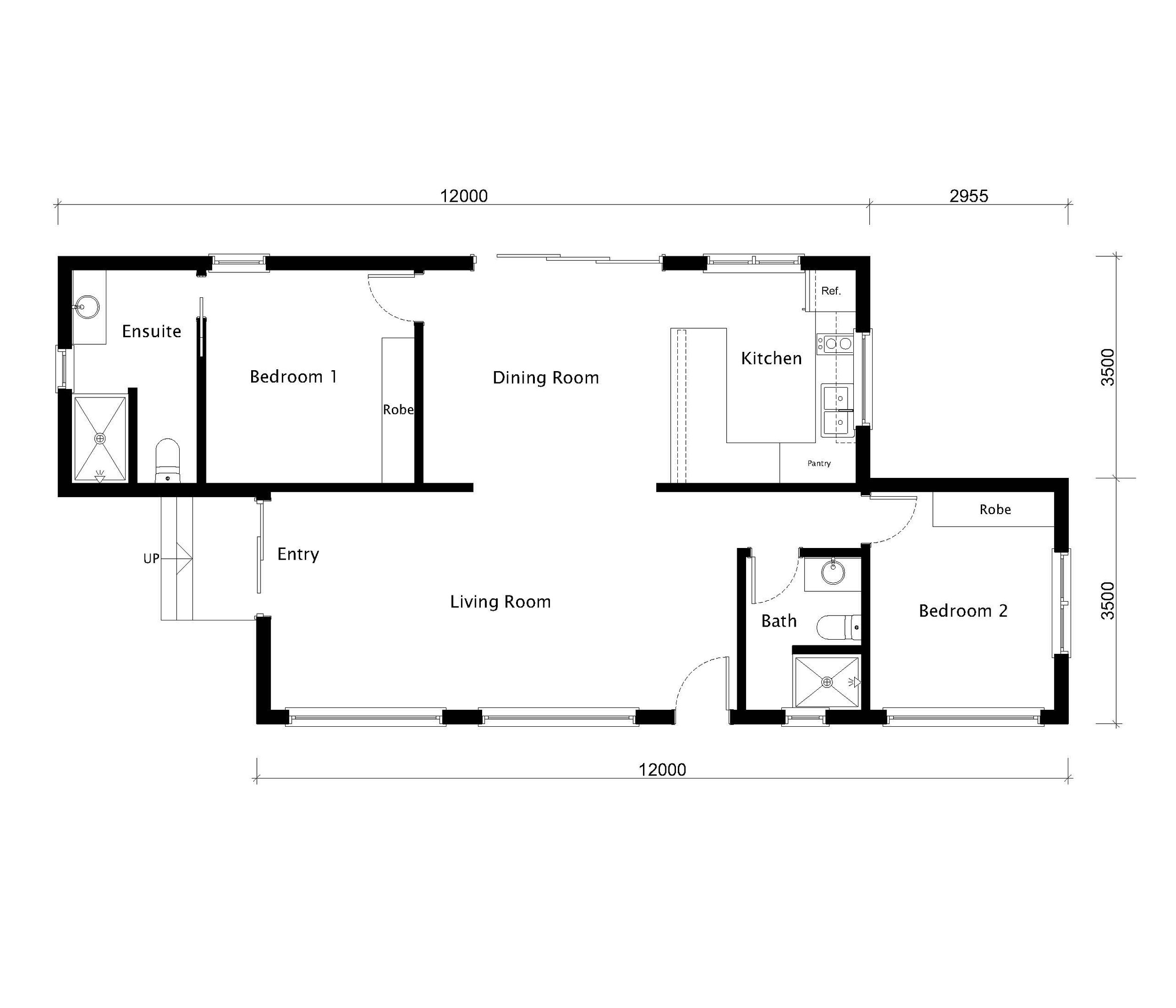
Trentham - 84 Sqm Home
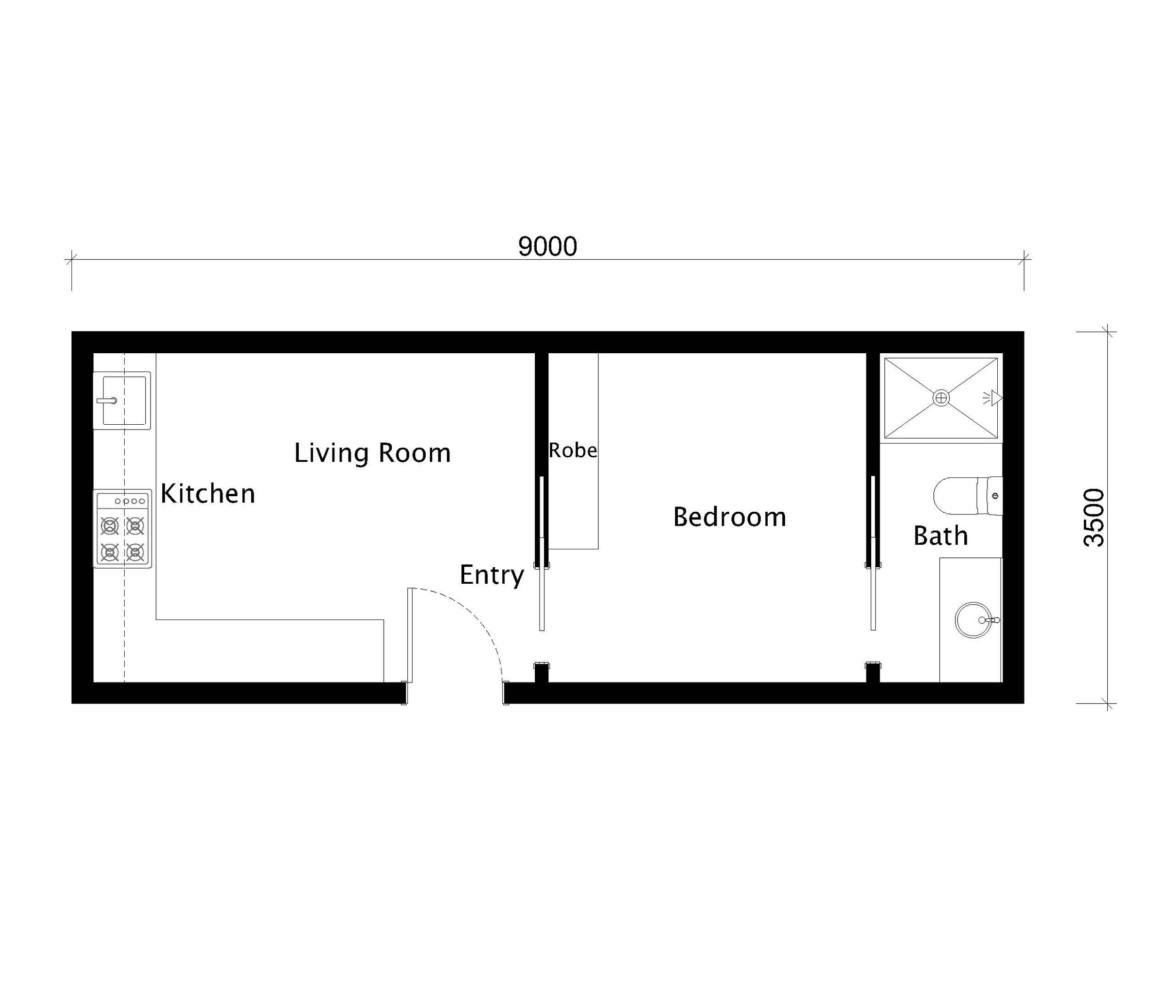
Woodsman - 31.5sqm Home
Our Prefabricated Modular Homes for sale
Whether you are looking for a small second dwelling, holiday retreat, guest accommodation, studio, granny flat or forever home, our predesigned modular homes provide an affordable, versatile option.
Our prefab homes are purpose built to be easily transported, offer BAL ratings low through to flame zone, are engineered to suit any layout and have multiple cladding and fit out options available to suit all budgets.
Best of all, our homes are delivered pre-finished and craned in on delivery. All of our homes are built by a registered builder & comply with the Australian Building Code.
They are also the perfect solution to the new 60sqm new small second dwelling laws in Victoria.
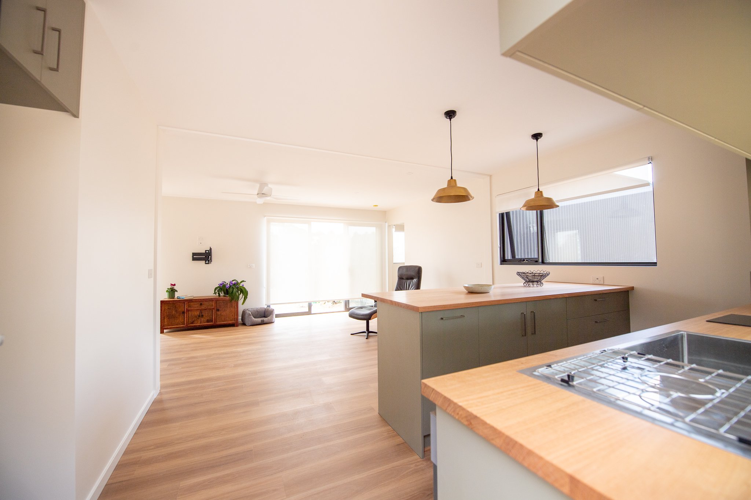
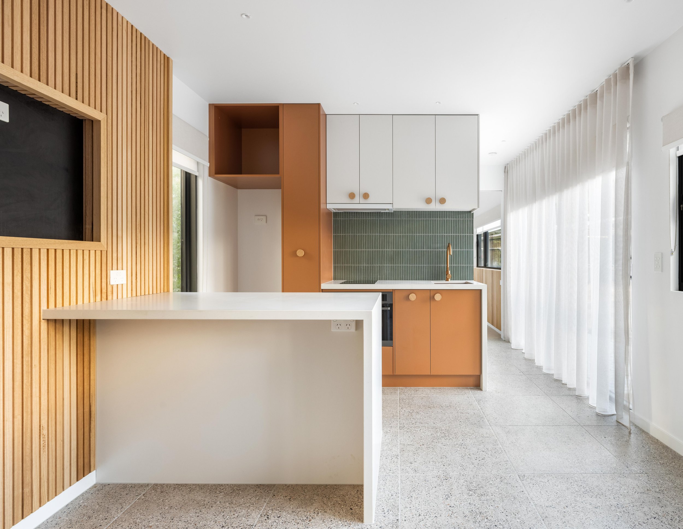
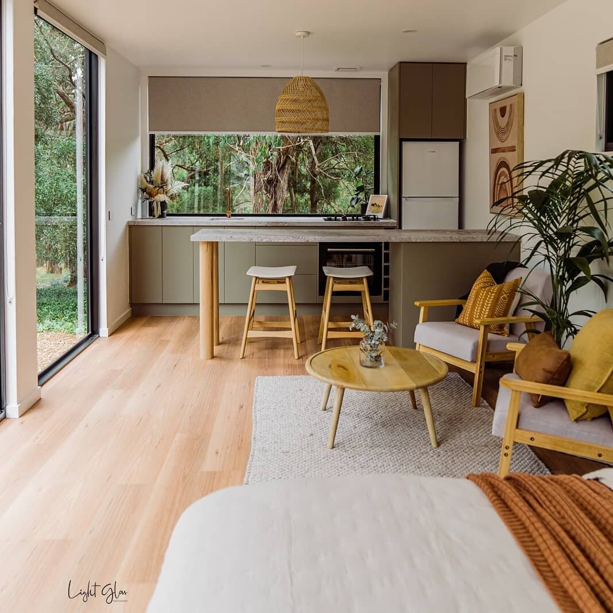
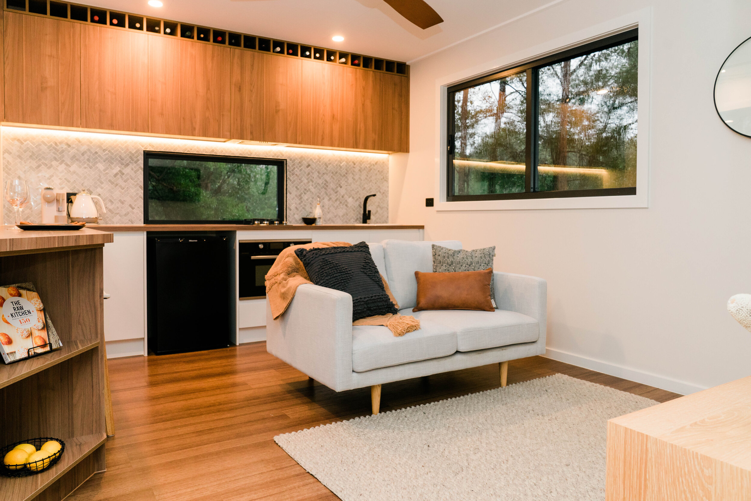
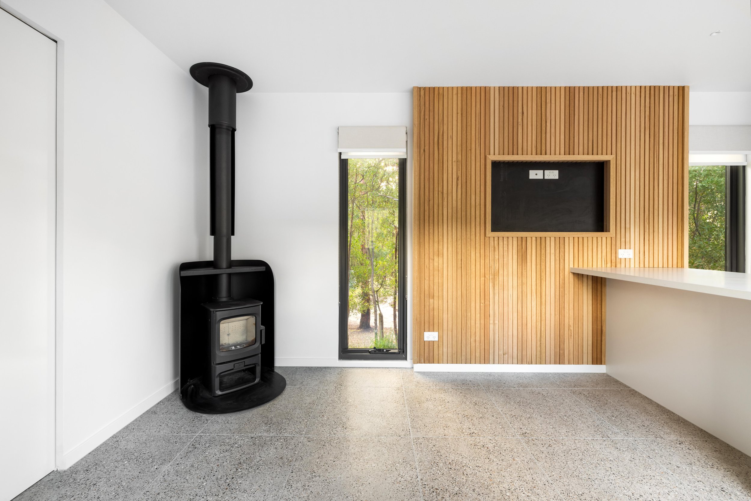

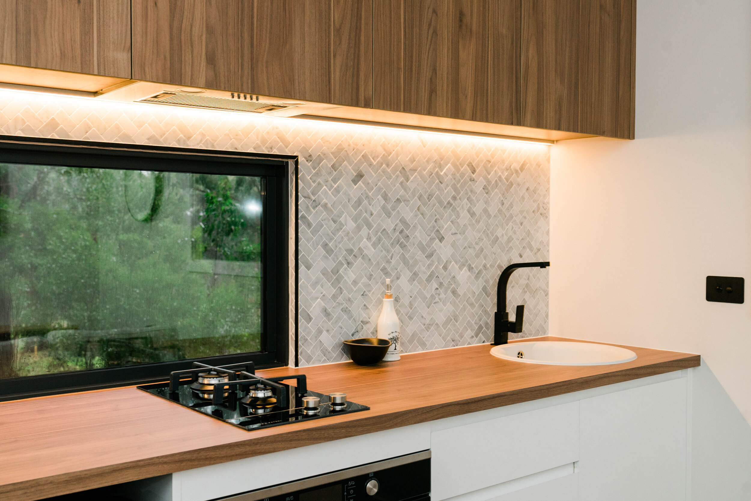
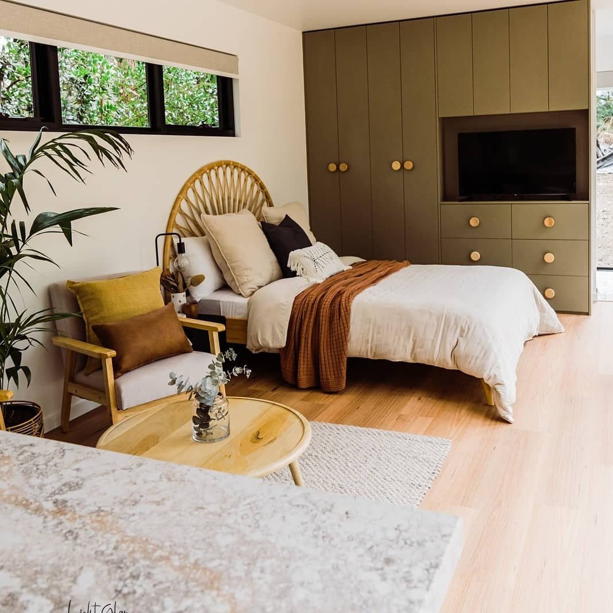
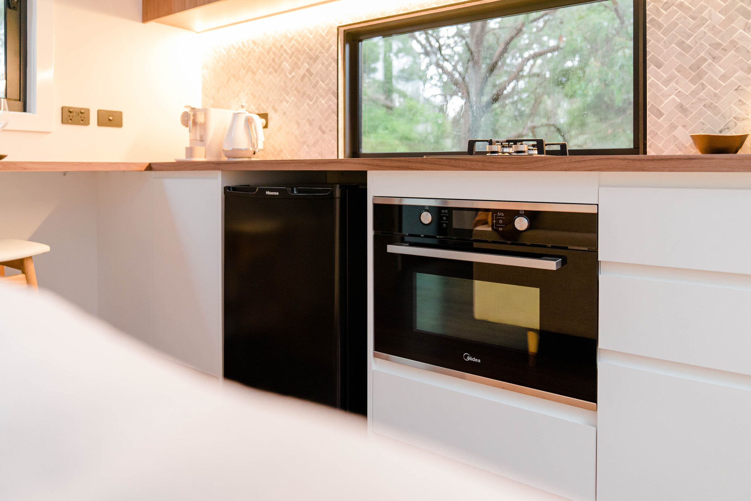
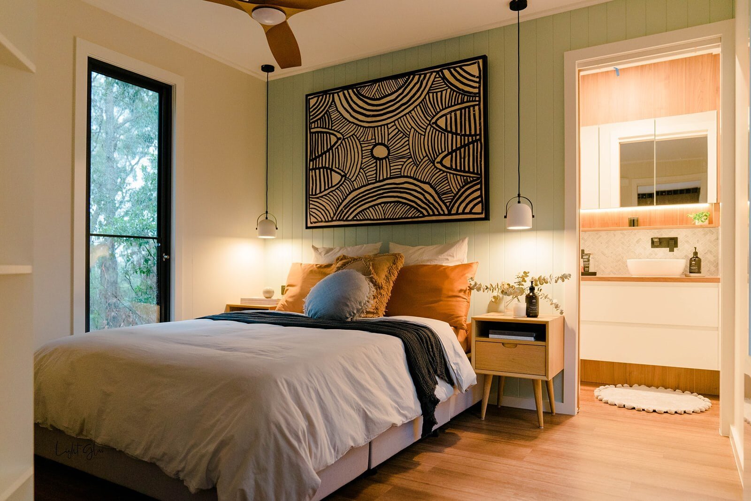
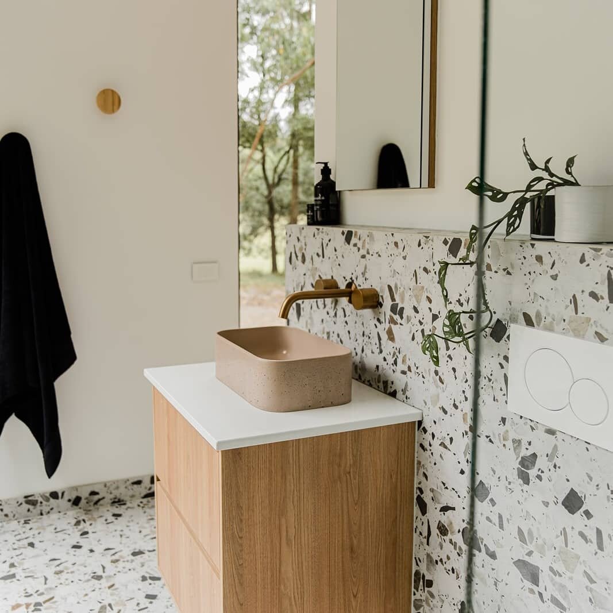
Style your new Modular Home
Style, functionality & the feeling of space is what we set out to achieve with each home that we design. We pride ourselves on high quality finishes that stand out from the crowd.
If you feel as though you don't know where to start with design, colour or finishes, we can provide as much support as you need or we can simply replicate one of our Signature Predesigned Homes for you!
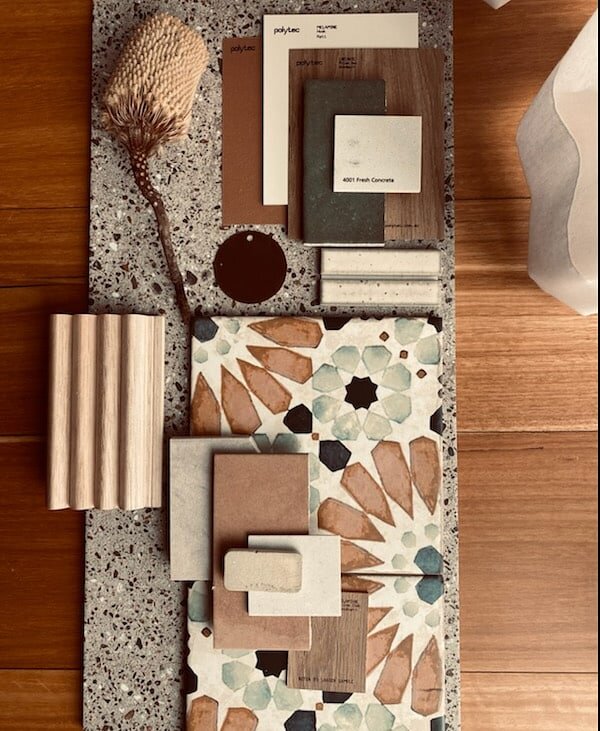
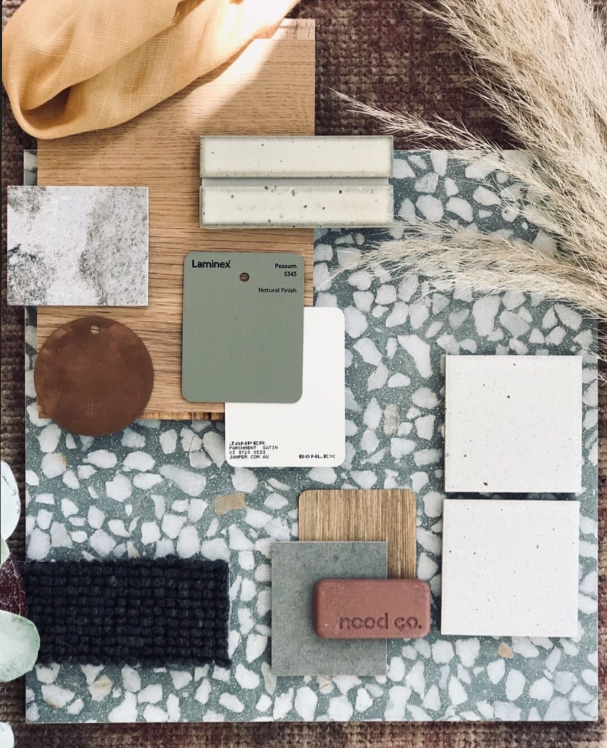
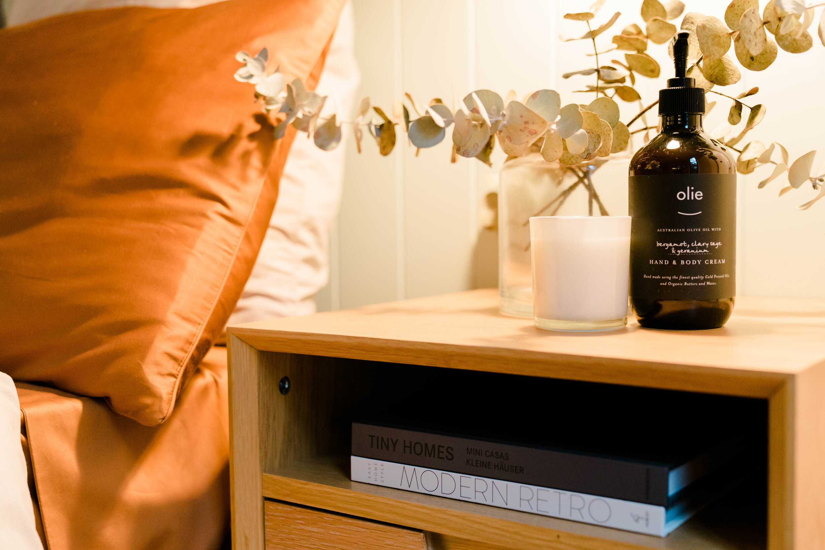
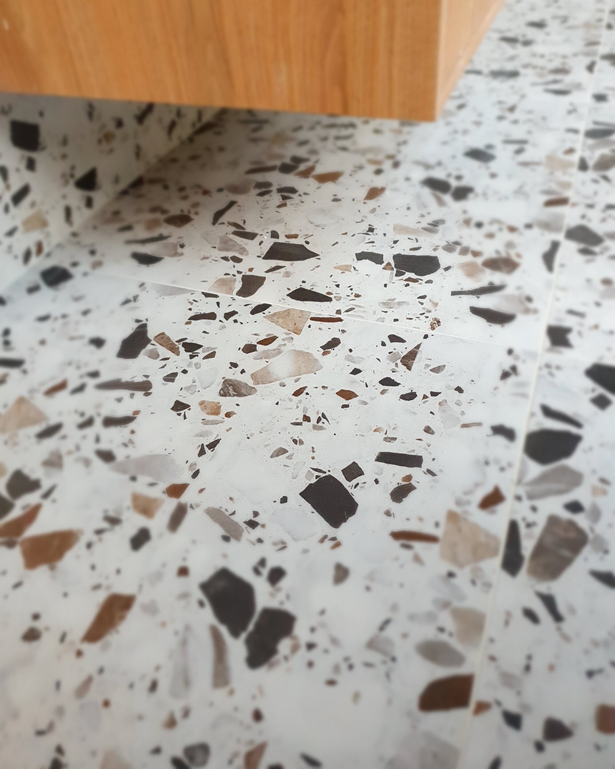
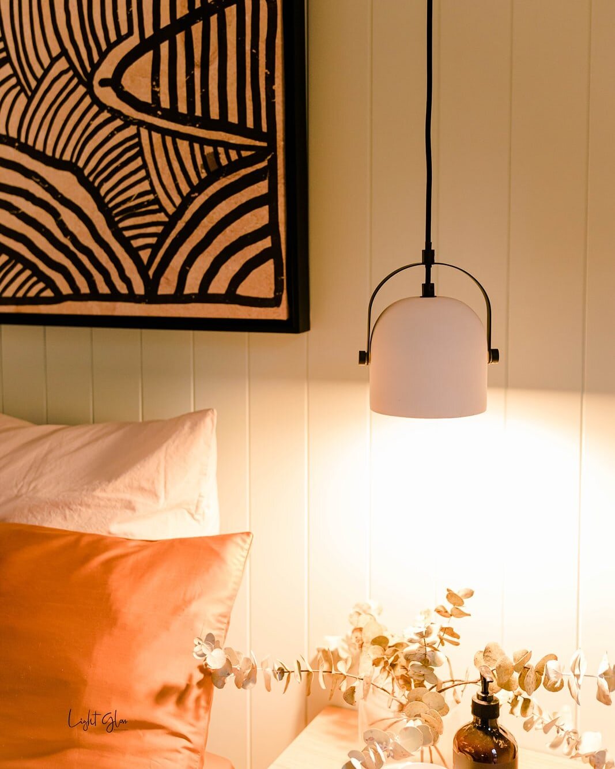
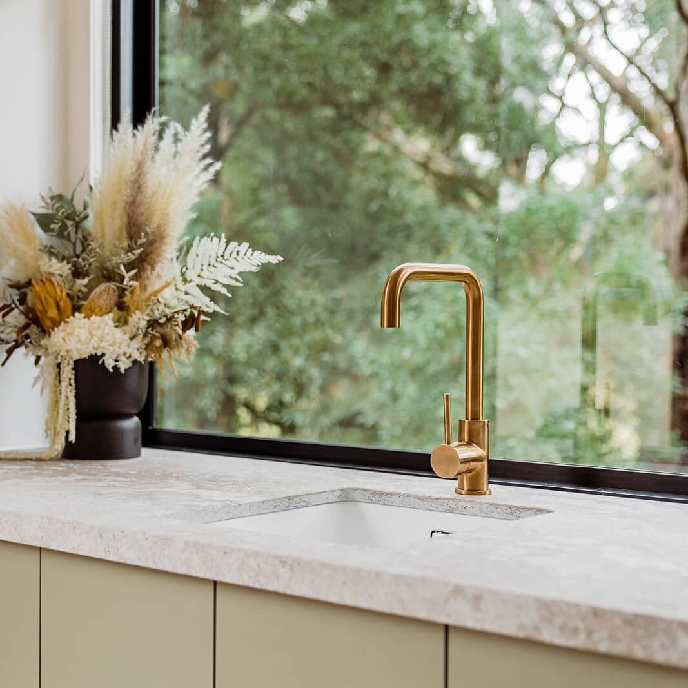
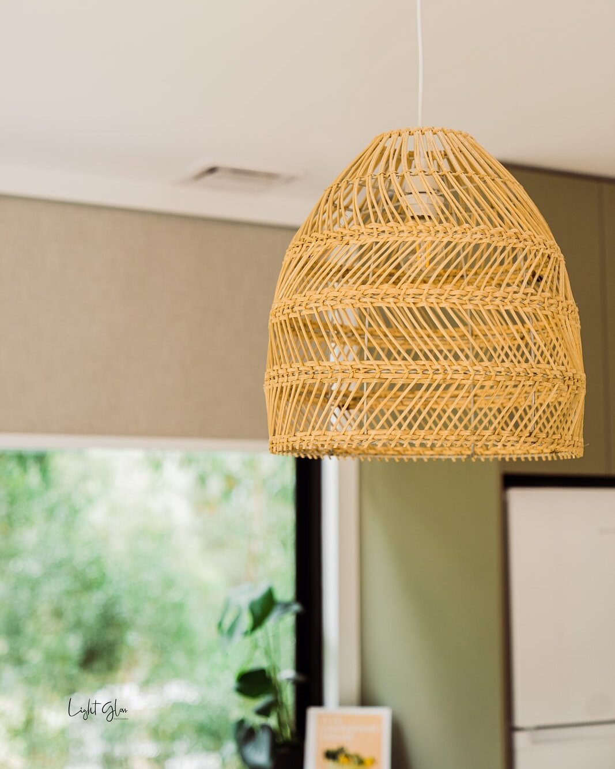
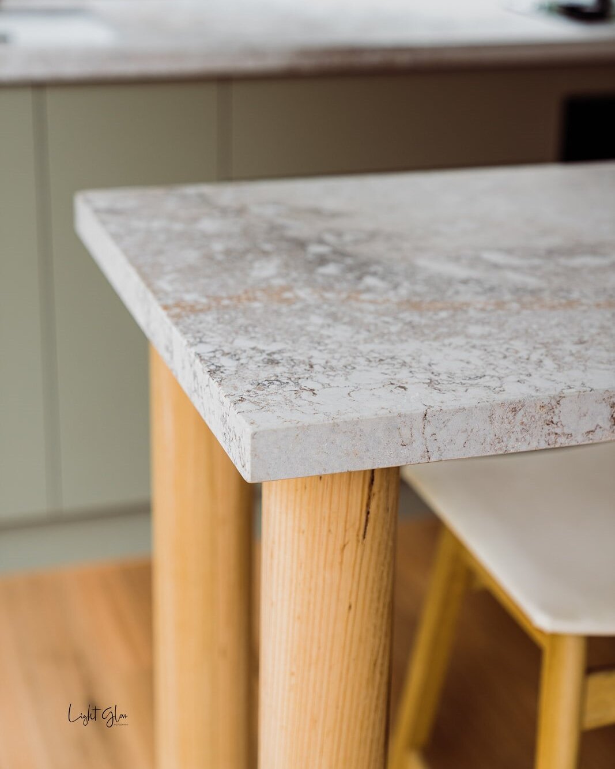
Are you looking for a Modular Home builder in Victoria that you can trust?
If you are looking to add stylish accommodation to your property or a small second dwelling, Ironbark Homes design and build prefabricated modular homes Australia wide.



